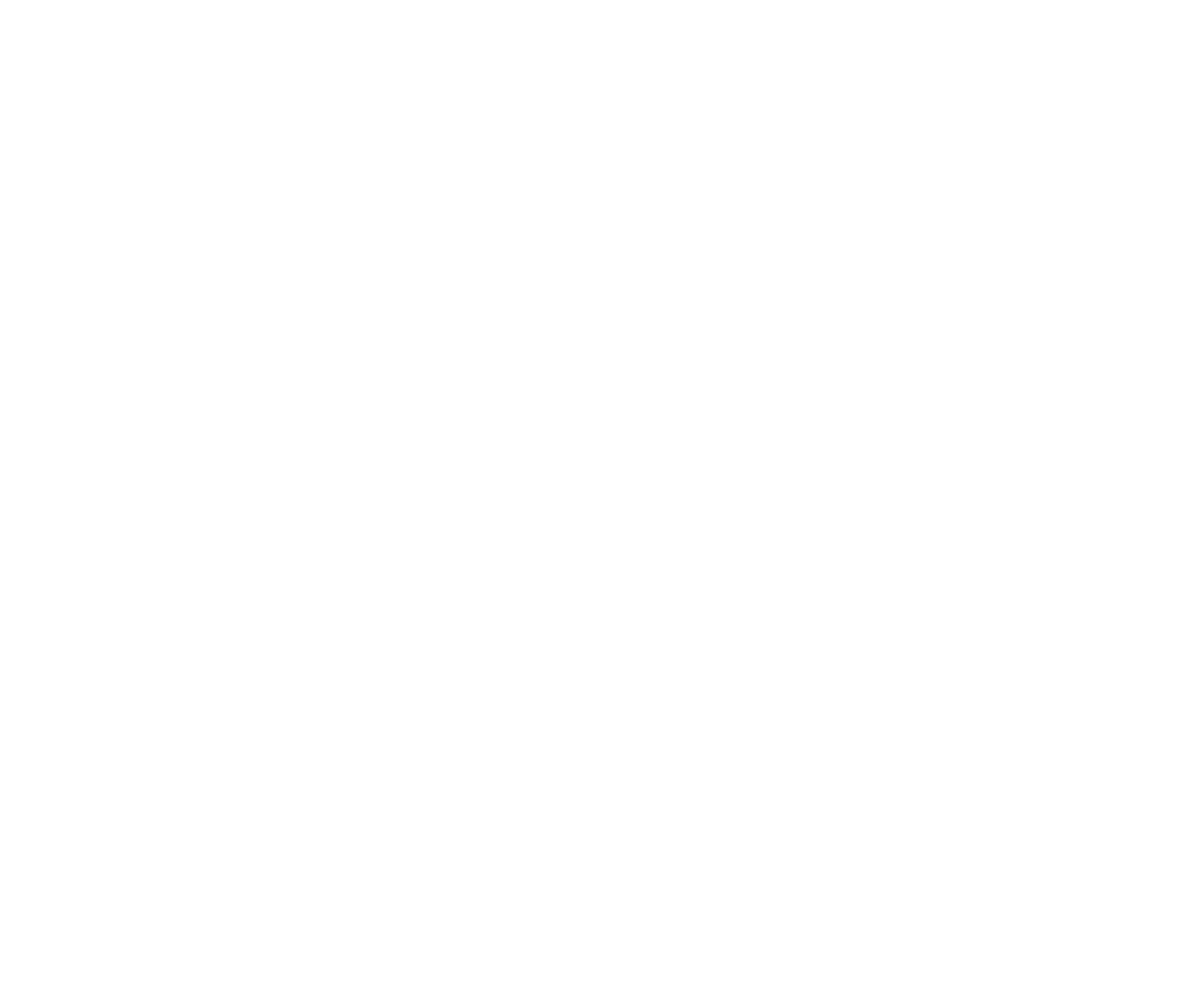project designed by studio8 architects
THE SOFTWARES UTILIZED ARE: REVIT, enscape and adobe suite.
floor plan - overall
board room
floor plans - Enlarged lobby, break and cleanroom


BREAK ROOM
building sections

training room
section details
OPEN OFFICE
