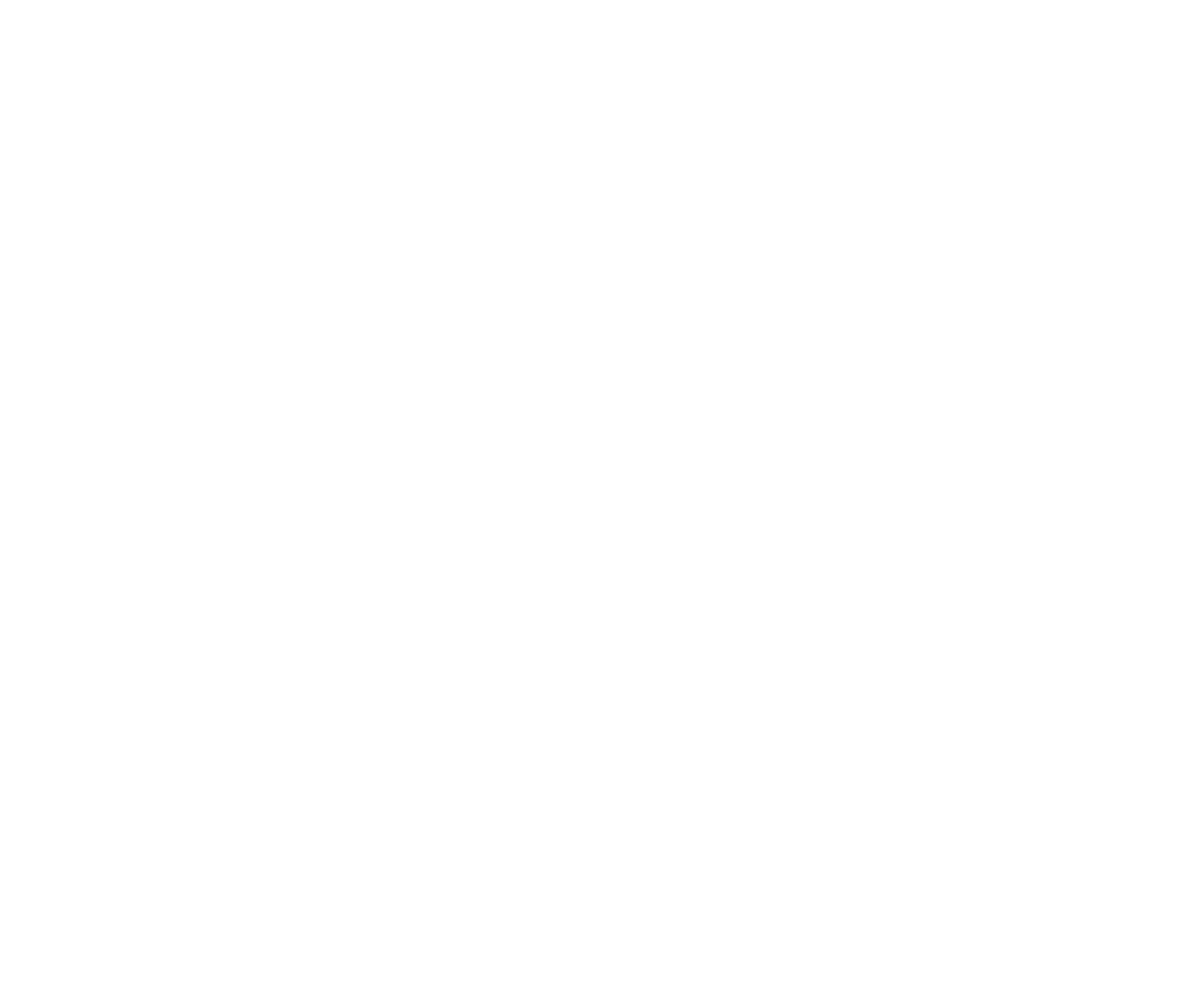Inspired by the existing wildlife at Trinity University, its concept was derived from the complex system of trees at the site and by utilizing the concept of biomimicry, allows for the structure to become an integral part of the building acting as a birdhouse. The active spaces of the building are staggered and cantilevered, much like the branches of trees that are conducive for social condensers, as well as having an open roof garden at every level for occupants. Sustainable design methods are implemented throughout the design by applying energy and water conservation strategies such as an aquaponic system and a living machine. The organizational method was inspired by the De Stijl movement, a fractal allowing modularity which are directly in relationship with scale of a space as related to their direct function.
While also considering biophilia, a serene environment is created through its extensive use of glass and semi-translucent brise soleil exterior. A seemingly endless connection to nature is felt as the occupants are perched on the sloped site and are in the canopy of the surrounding trees.
THE SOFTWARES UTILIZED ARE: REVIT, ENSCAPE, ILLUSTRATOR AND PHOTOSHOP. SITE PLAN
SOUTH ELEVATION
NORTH ELEVATION
LOBBY
LOWER GALLERY
UPPER GALLERY
READING ROOM
STORAGE
COURTYARD PROPYLAEA
aquaponic pond PROPYLAEA
