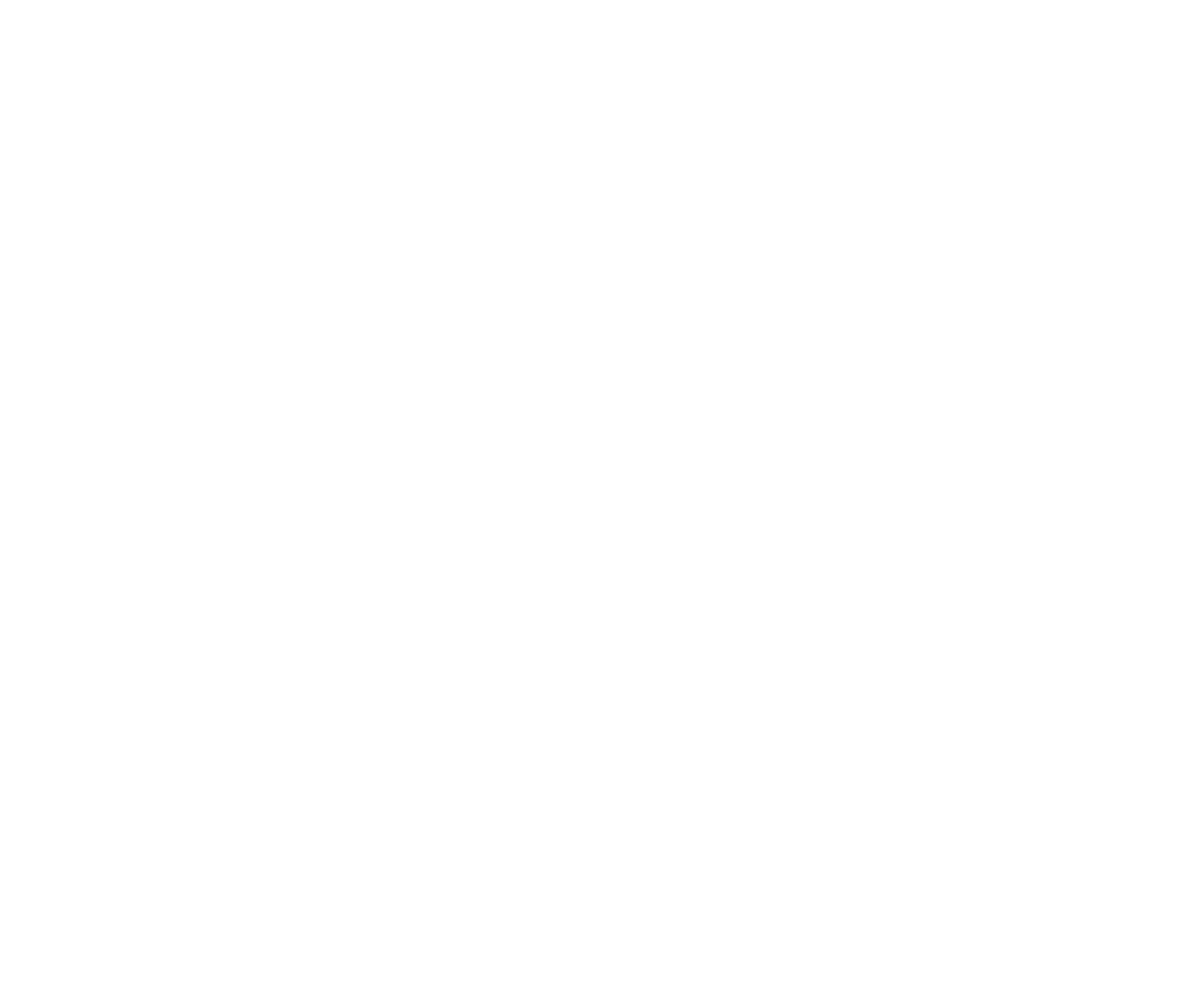The design was derived from the subtraction of a cube thus creating multiple levels that simultaneously conduce modular spaces for visitors and residents to engage in. Whether users want to dabble in creative and artistic pursuits or simply a place to reside in. Nonetheless compelling them to further explore the multi-faceted truss structure.
Its reflective properties reciprocate the surrounding landscape by utilizing stark and contrasting materials that depict the attributes of the body of water alluding to traditional Japanese architecture. A serene environment is created through its extensive use of glass and semi-translucent exterior in Kalwall that allows for a seemingly endless connection to nature.
Essentially the building acts as a living machine with an aquaponic system and as the building cleanses itself the element is highlighted by the reflecting pond leading up to San Pedro Creek. Visitors feel encompassed by the natural environment whilst experiencing diverse spatial experiences as each tower is unique.
THE SOFTWARES UTILIZED ARE: REVIT, ILLUSTRATOR AND PHOTOSHOP.
site plan
DIAGRAMS


east elevation

floorplans
detail plan | section


elevations
building section - a
Project designed according to the regulations ] design guidelines of the san Pedro creek district.
Instructor: Michael Guarino
