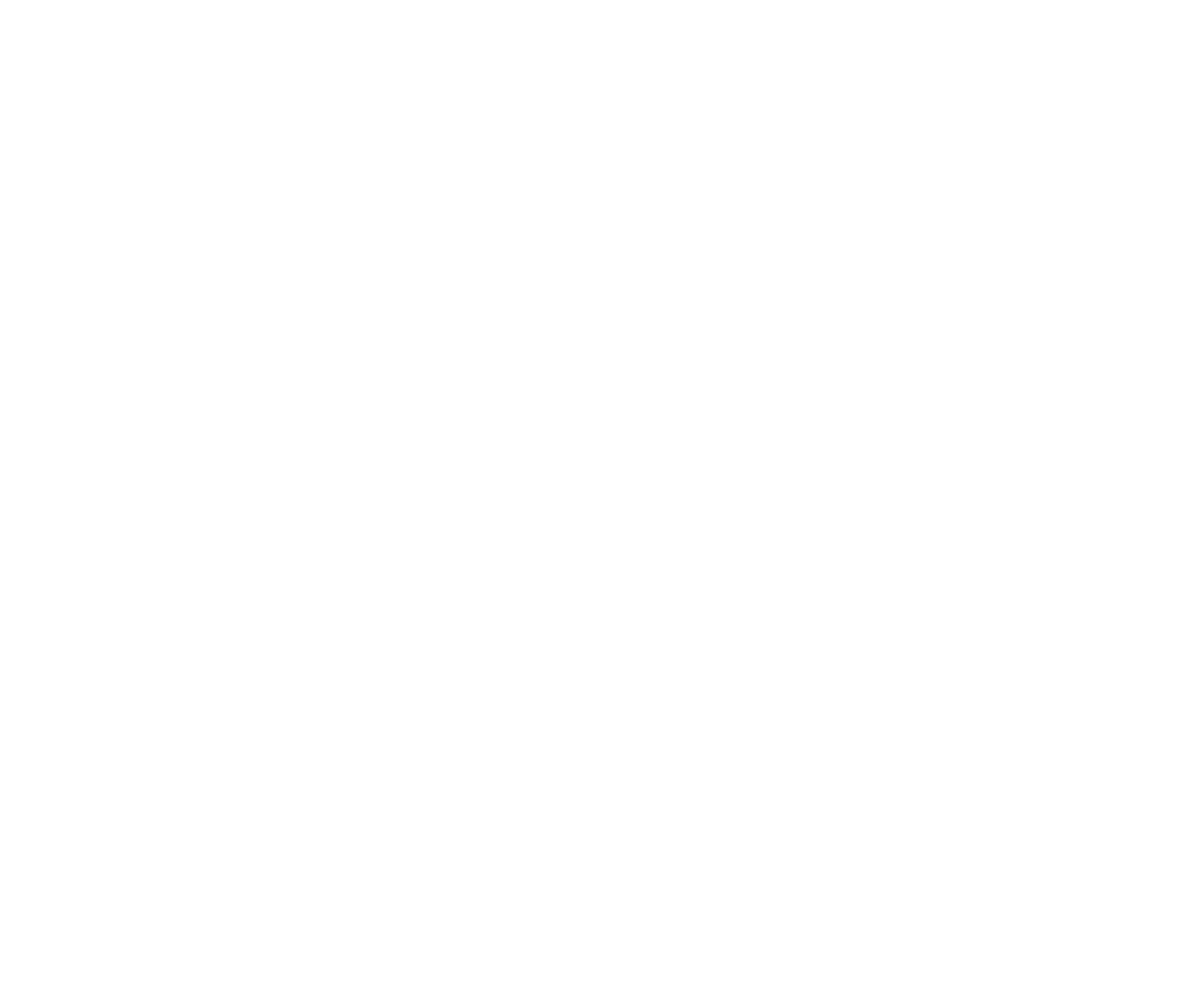project designed by studio8 architects
THE SOFTWARES UTILIZED ARE: REVIT, sketchup enscape and adobe suite.
SITE PLAN
floor plans - retail


retail building
floor plans - flex office


office building
floor plans - office


courtyard
site plan
